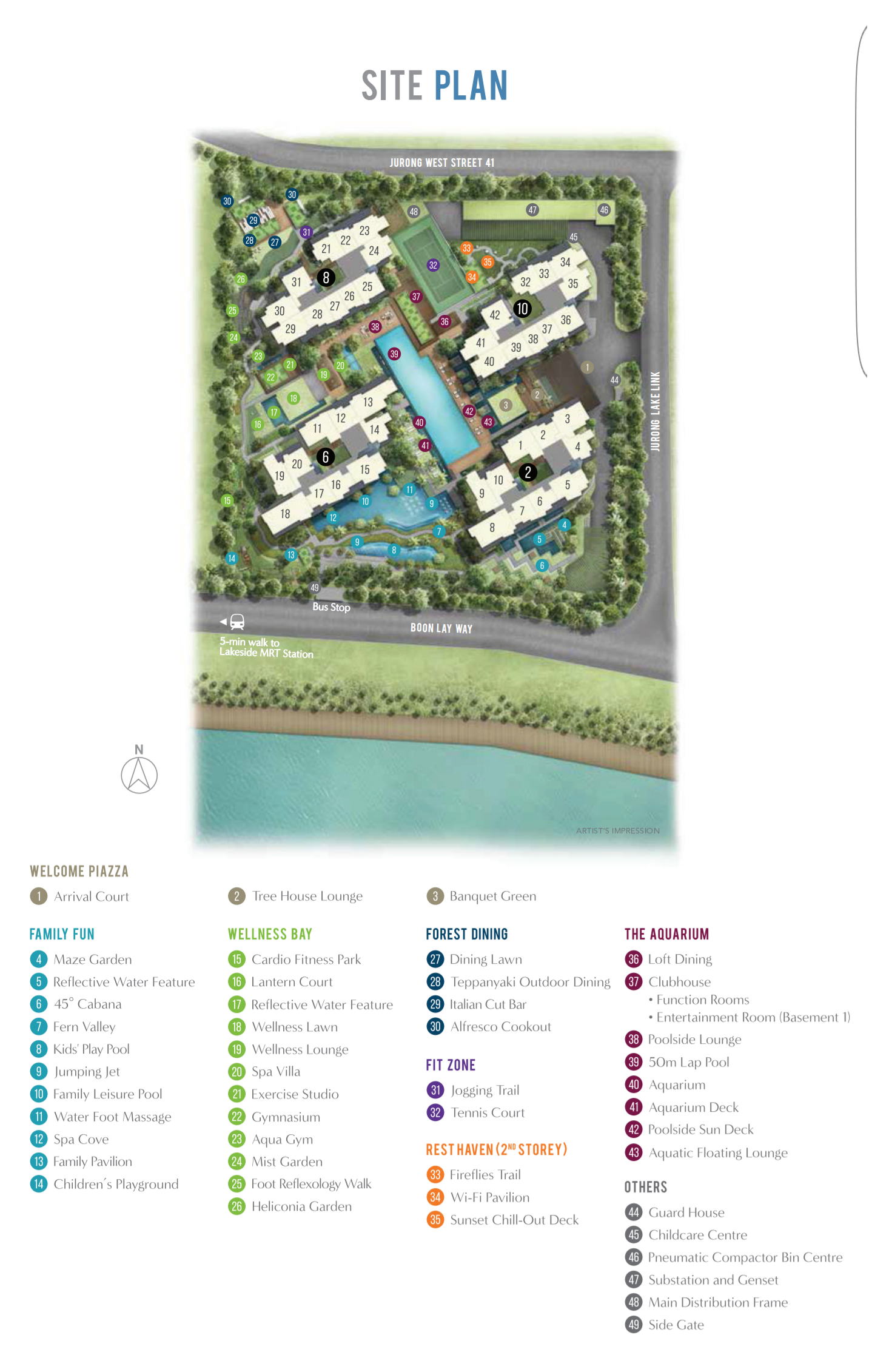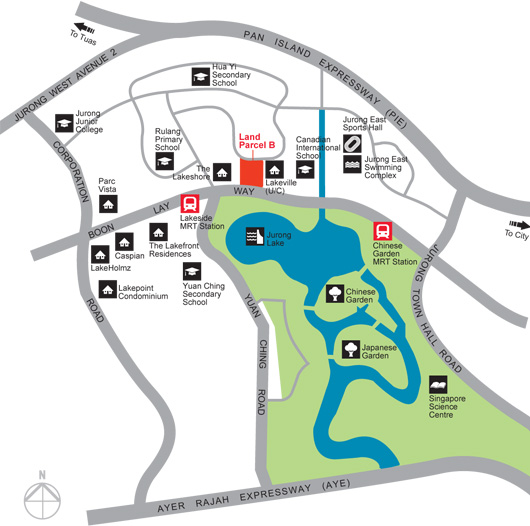
MCL Lake Grande @ Lakeside Link
[acx_slideshow name=”MCL Parcel B”]
Come Q2 2016, MCL Lake Grande @ Lakeside Link will be launched. Fronting Jurong Lake, this 710 units project brought to you by renowned developer MCL Land, is located within an established residential area and the Jurong Lake District. With Lakeside MRT Station just a few minutes’ walk away, residents will enjoy convenient access and excellent connectivity to all parts of the island. It is also located near existing shopping, dining, entertainment and recreational facilities at Jurong Point, JCube, Jem, Westgate, Science Centre, Chinese and Japanese Gardens. Numerous renowned schools such as River Valley High School, Rulang Primary School and Canadian International School are situated in the vicinity. The Nanyang Technological University is also a short drive away.
Under the Jurong Lake District Planning, the Jurong Lake will be undergoing a major makeover to be a huge leisure destination with new waterfront park facilities and promenade with restaurants and F&B outlets. This new attraction is slated to offer water entertainment and a series of activities. Going hand in hand with Jurong Gateway commercial development (Including Singapore-Kuala Lumpur high-speed rail project) at Jurong East, this area will sparkle as the entertainment subset under the entire Jurong district transformation. Upon completion of the Singapore-Kuala Lumpur high-speed rail project, traveling timing between the 2 cities can be cut down drastically to about 90 mins, thus immediately opening a gateway of financial and economical opportunities.
MCL Lake Grande @ Lakeside Link has a site area of has a land area of 17,803.5 square metres. The proposed gross plot ratio (GPR) is 3.5, and the site is intended solely for residential purposes.
Tap on the boundless infrastructure growth potential of MCL Lake Grande @ Lakeside Link.
[wptab name=’Highlights’]
- Superb Location – Mins walk to Lakeside MRT.
- Reputable Schools – Many good schools are located nearby such as Canadian International School, Fuhua Secondary School, Yuhua Secondary School, and Shuqun Primary School.
- Convenience – Just an MRT stop away from shopping, dining and entertainment facilities at JCube, Jurong Point, Jem and Westgate.
- Potential High Rental Demand – Due to its proximity to many amenities and MRT Station, there is a high potential of attracting a large pool of tenants from nearby commercial hubs and business park.
- Potential Gain – This land falls within the Jurong lake district planning purview, thus having potential upside after the entire makeover of the district together with formation of Singapore-Kuala Lumpur high-speed rail project.
[/wptab]
[wptab name=’Fact Sheet’]
| Developer | MCL Land |
| Address | Jurong Lake Link |
| District | 22 |
| Property Type | Condominium Housing Development comprising of 4 Blocks of 17-storey Apartments (Total 710 units) with 2 Basement Carparks, Childcare Centre and Communal Facilities |
| Tenure | 99 Years Lease Hold |
| Site Area | Approx 191,600 sq ft (17,800 sq m) |
| No. of Units | 710 Units |
| Carpark Lots | 568 |
| Expected TOP | Est 1 March 2020 |
| Unit Mix | 1/1+S/2/2+S/3/4/5 BR |
[/wptab]
[wptab name=’Site Plan’]

[/wptab]
[wptab name=’Site Location’]

[/wptab]
[end_wptabset]
Seeking Indication of Interest (Pending Approval For Sale)
Copyright © 2025 | MH Corporate basic by MH Themes