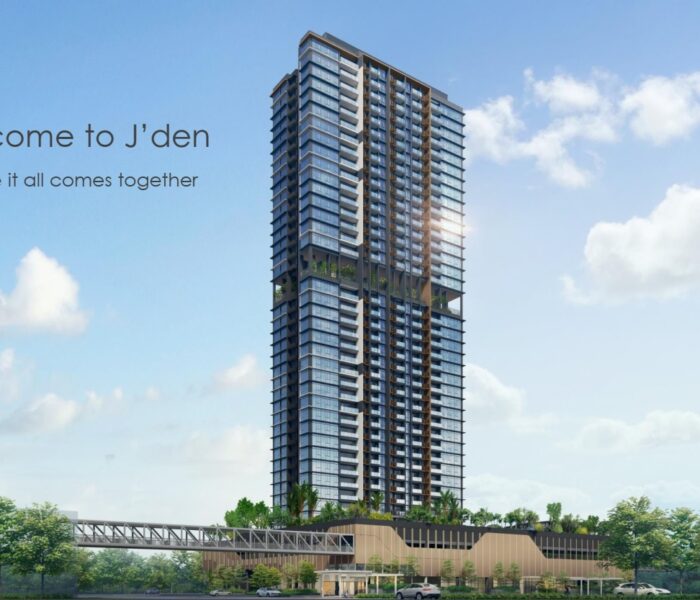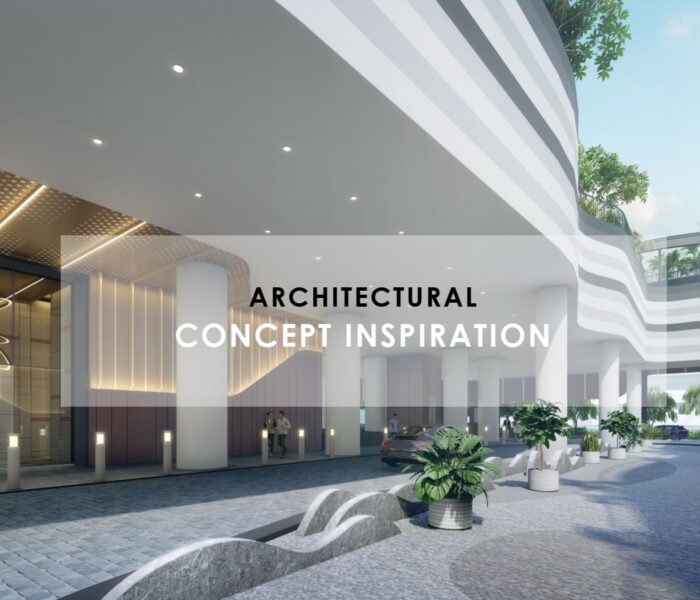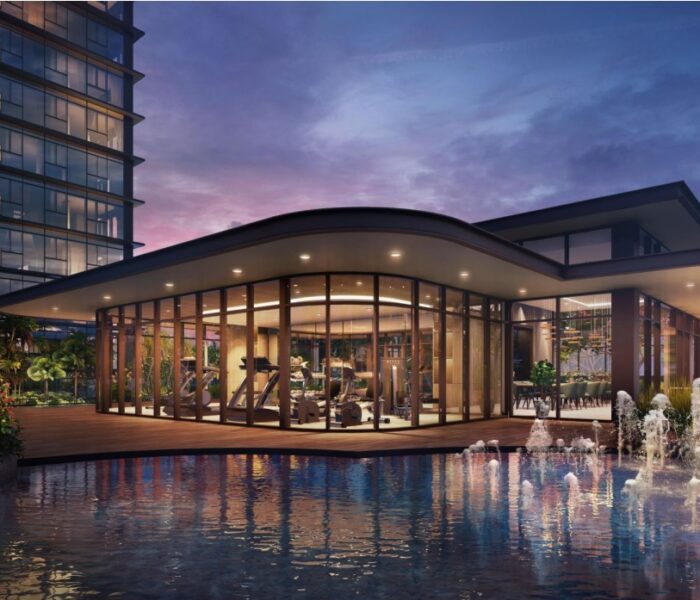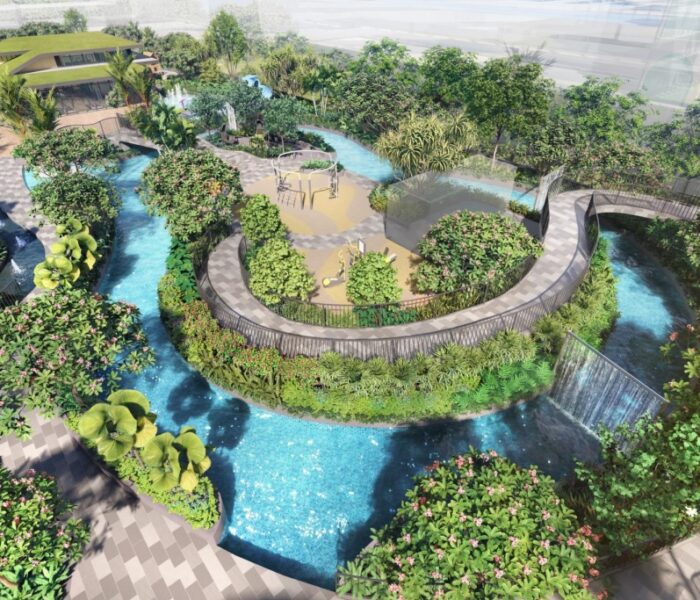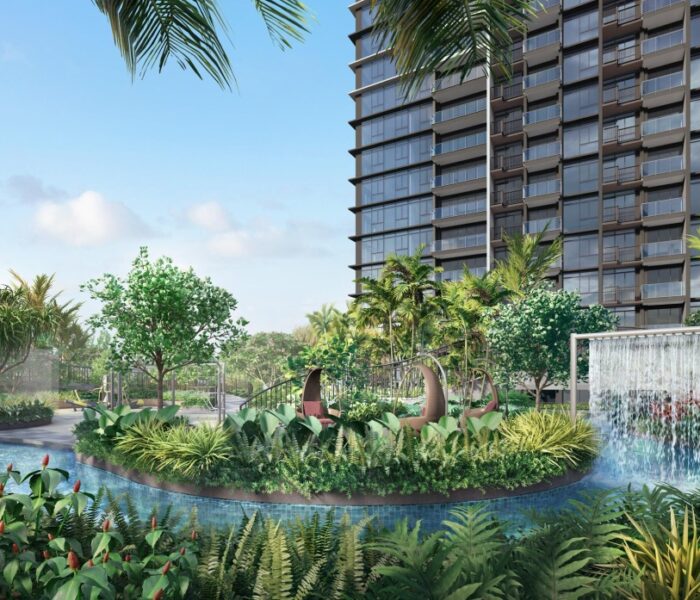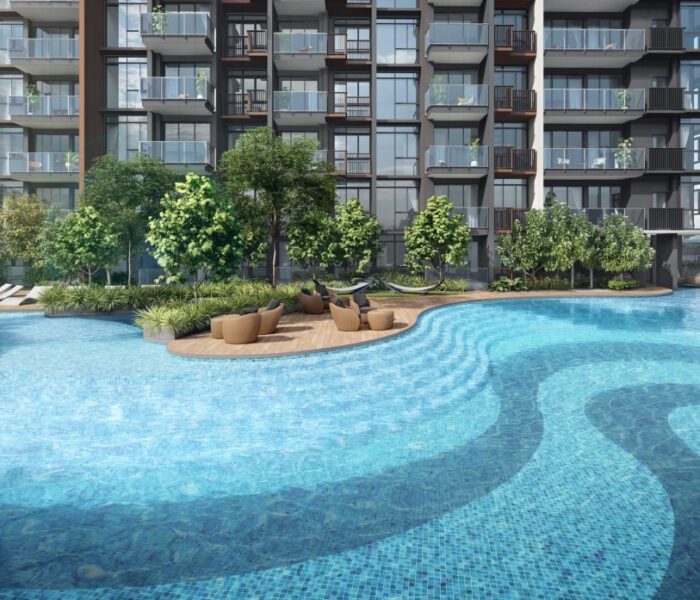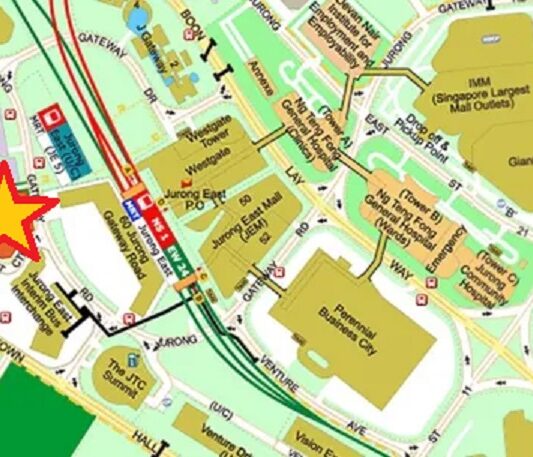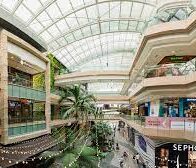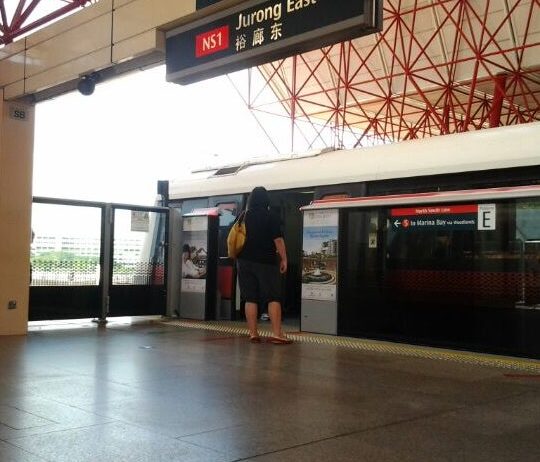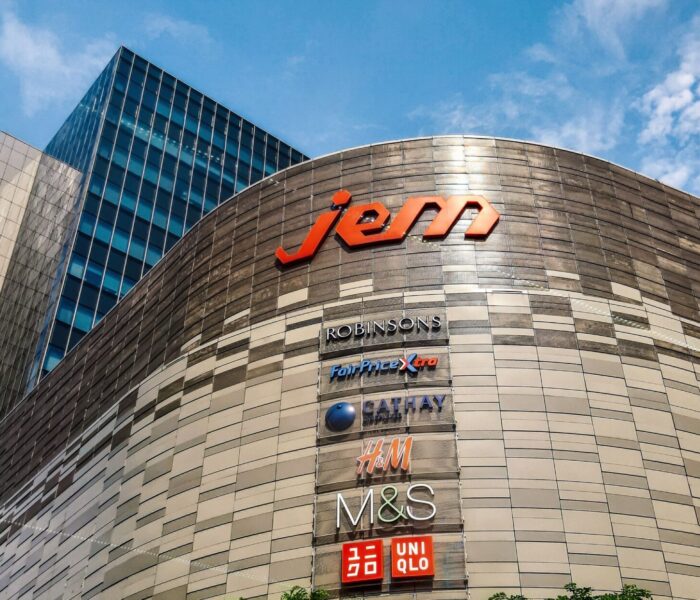
J’Den Residences @ Jurong East (Former JCube)
J’Den Residences @ Jurong East (Former JCube) is brought to you by renowned local property giant Capitaland.
CapitaLand Development (CLD), the development arm of CapitaLand Group, has obtained the Urban Redevelopment Authority’s provisional permission to redevelop the JCube site into a 40-storey residential development with commercial space on the first and second storeys. Targeted for completion in 2028, it will complement the Government’s plans to bring new homes – alongside new businesses, recreational facilities and amenities – to the Jurong Lake District (JLD) as it transforms into Singapore’s largest business district outside of the central area.
The new residential development by CLD will be directly connected to the Jurong East MRT interchange station, Westgate and IMM Building via J-Walk, the covered elevated pedestrian network in JLD. The interchange station currently serves the East-West Line and North-South Line, and will also serve the future Jurong Region Line (opening in phases from 2027). The MRT lines will provide residents of the new development with excellent connectivity to the rest of the island, including the Central Business District, Changi Airport, Jurong Innovation District and Tuas Port. The residential development will be similarly linked to the upcoming Jurong East Integrated Transport Hub, which will include an air-conditioned bus interchange, a public library, a community club, and a sports centre amongst other commercial spaces.
The redevelopment of JCube will complement the Singapore government’s plans to bring new homes, along with new businesses, recreational facilities and amenities to the JLD.
It also adds to anticipation over potential residential launches in the vicinity, including a 6.8-hectare mega white site on the confirmed list of the first half of the 2023 government land sales programme.
The white site, which comprises three plots of land, will be sold to a master developer which will build up to 375,000 square metres (sq m) in gross floor area (GFA) in the next five to 10 years. This includes 1,760 private homes, 150,000 sq m of office space, and 75,000 sq m of complementary uses such as for retail, hotel or community.
In terms of accessibility, J’Den Residences @ Jurong East (Former JCube) is also conveniently accessible to other parts of the city state via the Pan Island Expressway and the Ayer Rajah Expressway.
J’Den Residences @ Jurong East (Former JCube) your home conveniently within Singapore 2nd CBD.
Highlights
- Immerse Potential – With government mass planning of Jurong Lake District (JLD) alongside with their 6.8 hectare mega white site coming up, Jurong East is set to boom strongly in terms of their infrastructure and thus enhancing capital upside for residential within.
- Amenities – Residents will be spoilt for choice when it comes to dinning, entertainment and shopping options given its close proximity to JEM, West Gate, IMM, and retail/amenities within its own compound.
- Ease of Commuting – Jurong East is an interchange for the North-South Line and East-West Line and upcoming Jurong Region Line (JRL), Singapore’s seventh MRT line, serving both existing and future development in the western part of Singapore.
Factsheet
| JCube Residences Fact Sheet | |
| Developer | Capitaland Development |
| Address | Jurong East Central 1 |
| District | 22 |
| Description | 40-storey residential development with commercial space on the first and second storeys |
| Tenure |
99 years Leasehold
|
| Site Area | est 210,038 sqft |
| Expected TOP | Est 2028 |
| Total No of Units | 368 Units of 1 to 4BR |
Location Map
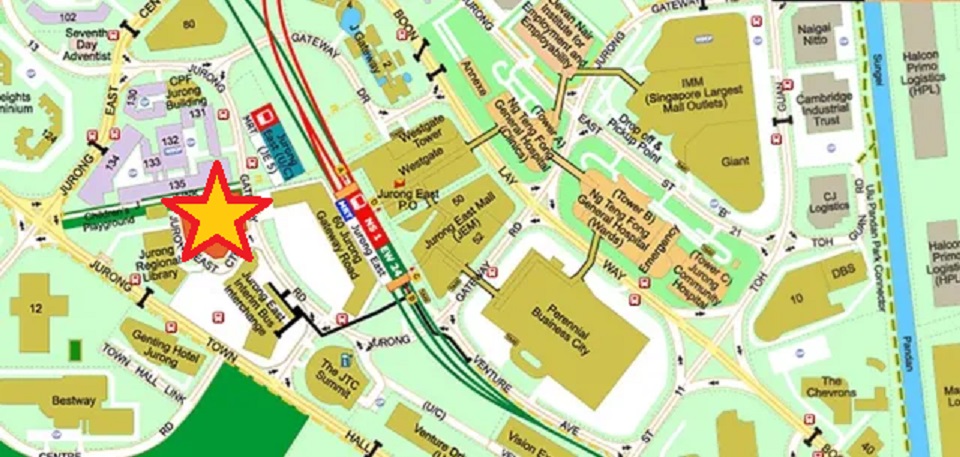
Seeking Indication of Interest (Pending Approval For Sale)
Copyright © 2025 | MH Corporate basic by MH Themes
